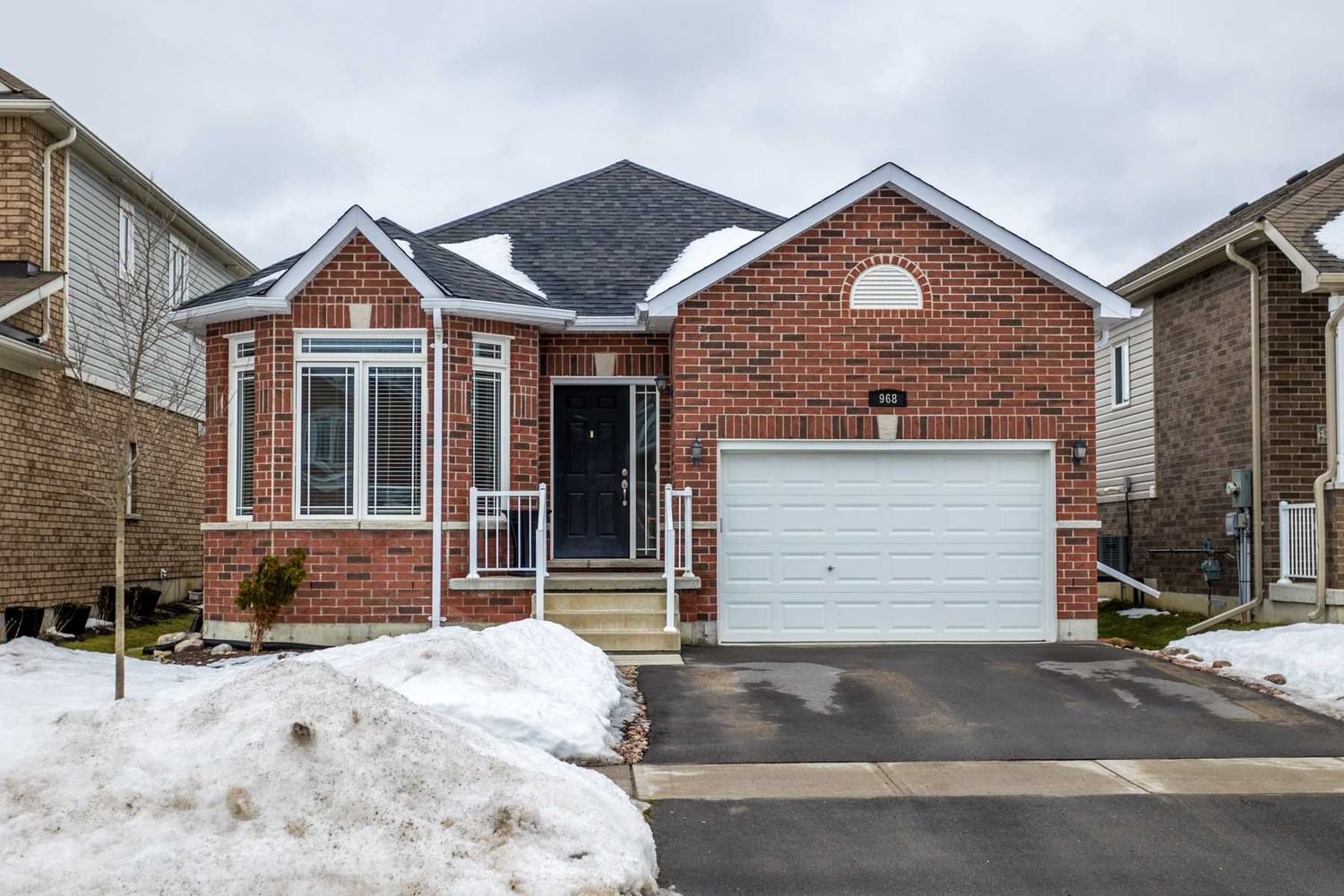$768,800
$***,***
3+2-Bed
3-Bath
1100-1500 Sq. ft
Listed on 2/11/23
Listed by CENTURY 21 UNITED REALTY INC., BROKERAGE
This Parkview Homes-Built Belmont Model Is A Seven-Year Old Bungalow In A Quiet Family-Friendly Neighbourhood In Peterborough's North West. This Is A Wheelchair Accessible Home With Many Builder Upgrades Including A Wider Garage, Accessible Garden Doors, Alarm System, And Hardwood Floors. With Three Bedrooms On The Main Floor And Two On The Lower Level And Three Full Bathrooms, There Is Plenty Of Space For The Large Or Growing Family. The Open Concept Kitchen And Living Room Space Is Prime For Family Time And For Entertaining. Downstairs The Large Rec Room Is Perfect For Movie And Games Nights And Playtime With Friends And Family. Enjoy Outdoor Time In The Fully Fenced Backyard With A Deck, Pergola, And Premium Shed. If You Prefer Outdoor Endeavours Further Afield, This Home Is A Short Walk To An Entrance To The Trans-Canada Trail, A Park With Play Structure, And Neighbourhood Rink That's A Favourite Of The Local Kids. A Pre-List Home Inspection Is Available.
Hydro: Approx. $82/Month. Water/Sewer: $165/Month. Gas: $166/Month Equal Billing.
X5910683
Detached, Bungalow
1100-1500
14
3+2
3
1
Attached
3
6-15
Central Air
Finished, Full
N
Brick Front, Vinyl Siding
Forced Air
N
$4,489.25 (2022)
< .50 Acres
109.00x40.00 (Feet)
